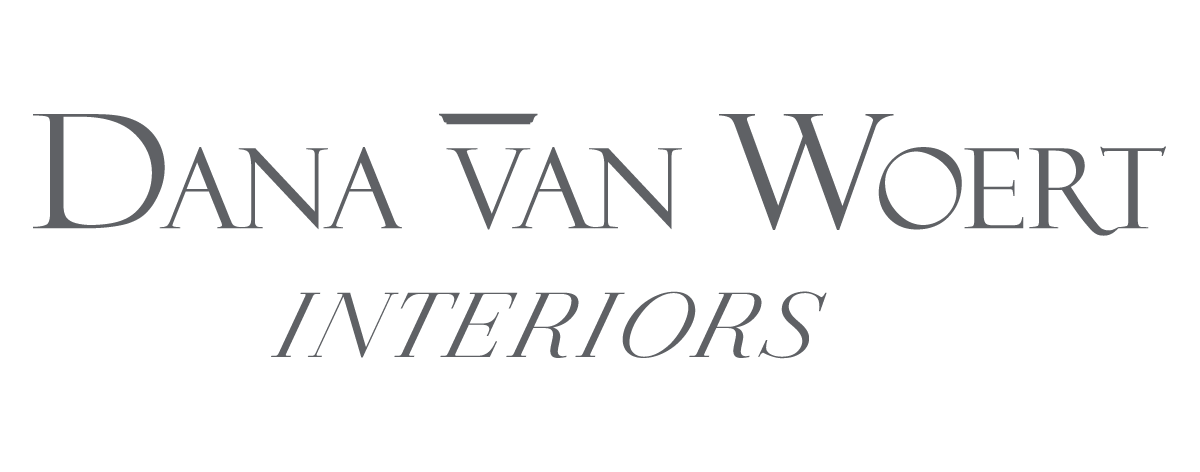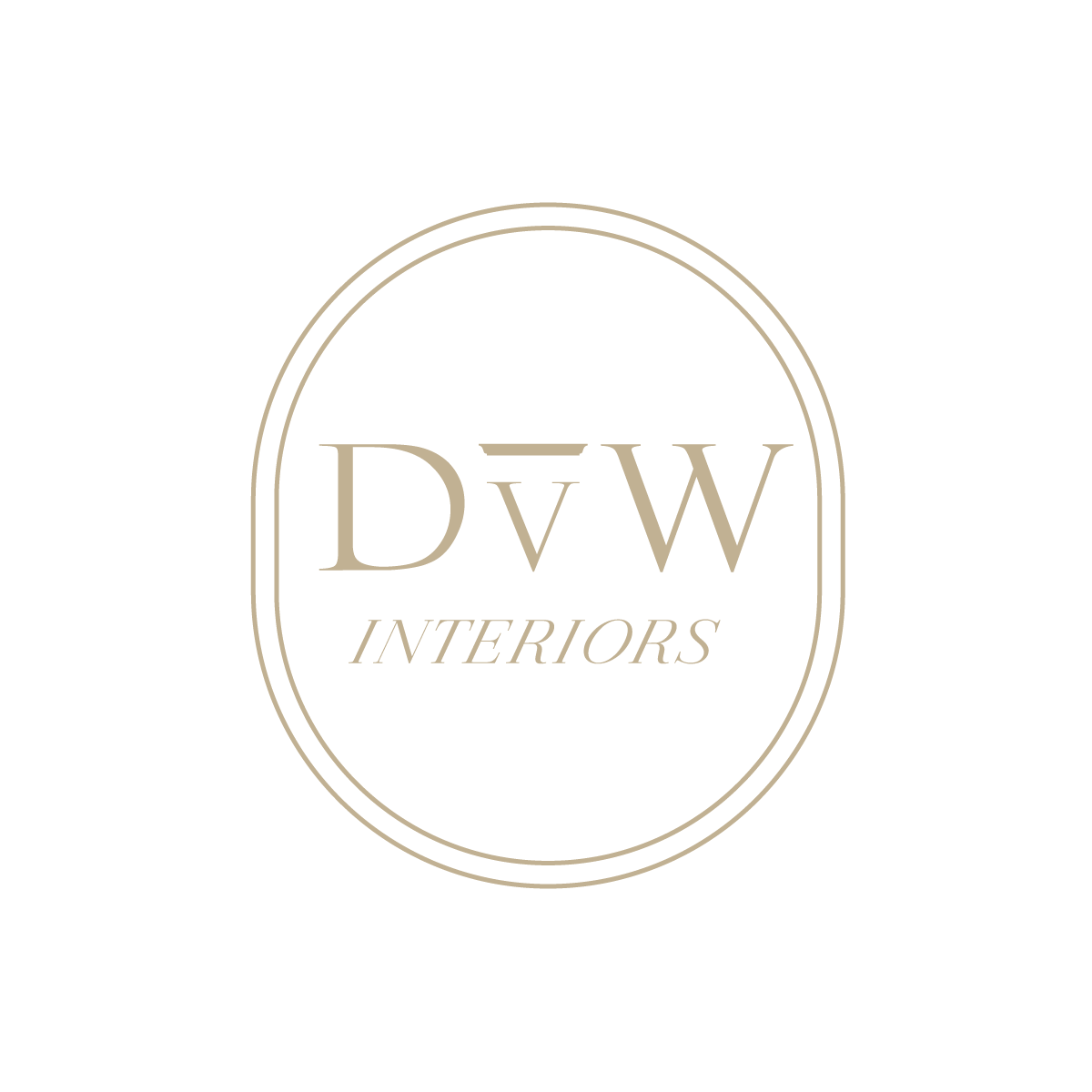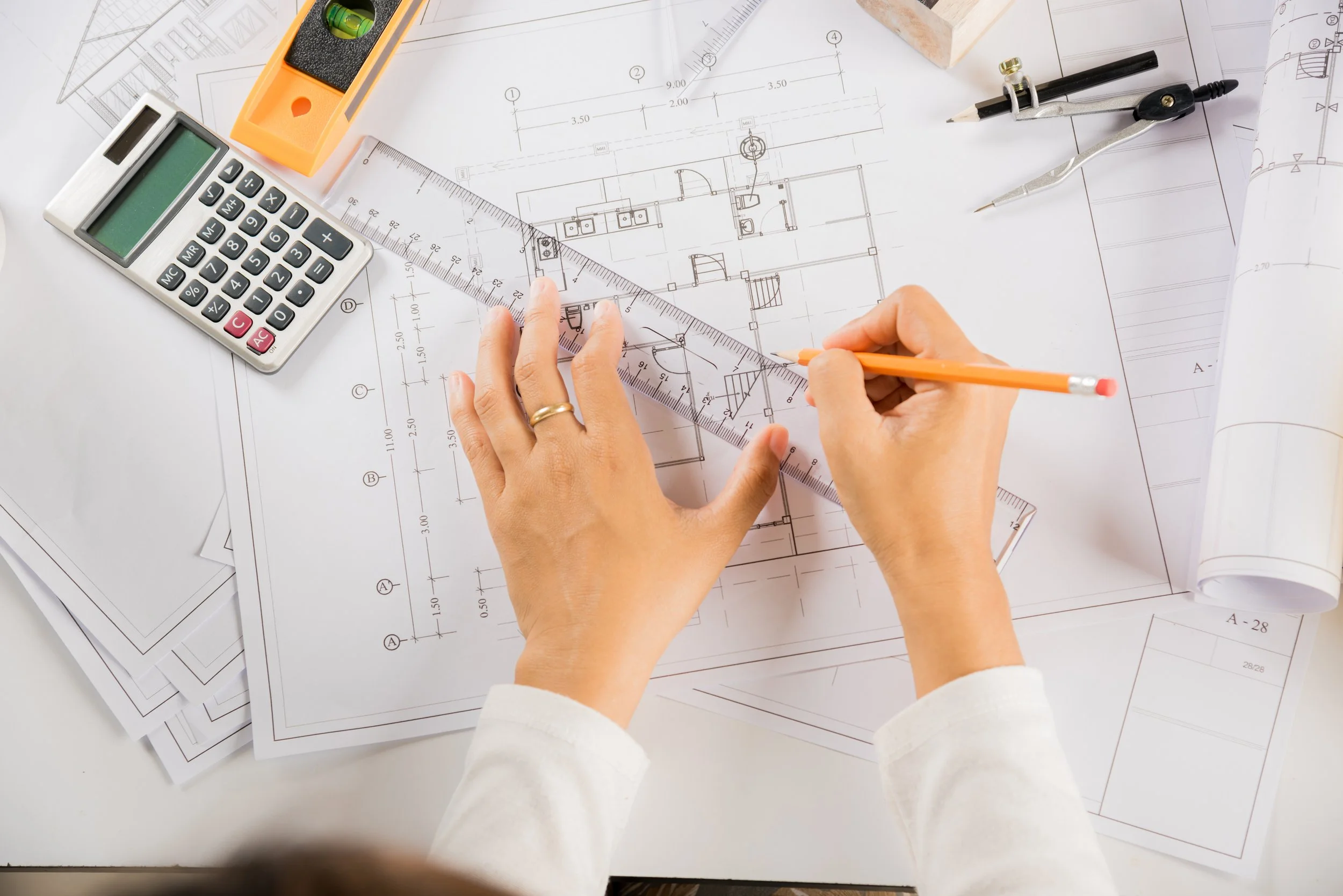Bundled packages to make it easy.
Below are common packages for interior design services. Custom packages are also common & available. Contact us with any questions regarding packages.
Complete Package
Project Management + Detailed Construction Plans + More
-
Visual representation of the design with style themes, items, materials, colors and more.
-
Top-down layout showing the arrangement and spacing of elements in your project.
-
Vertical layout perspectives, illustrating the detailed representation of walls, windows, cabinets, and other design elements.
-
Representation of the design offering realistic, immersive previews of the spaces, allowing you to visualize elements, colors, and textures in detail.
-
Specific items, materials, colors, sizes, quantities, and more to be installed in your project.
-
Comprehensive set of plans that project partners will use to execute the design vision. This includes all documentation presented during design process, project scope, project details, selections, procurement tracker, and more.
-
Securing the purchase, organization, storage, and transportation of selections made for the project.
This stage is done in tandem with the Detailed Construction Plans.
This stage can also be contingent/optional based on your project specifics.
-
Collaboration with the team on your project as an advocate for you with the design plans, budget, and timeline in mind.
Planning Package
Detailed Construction Plans + More
-
Visual representation of the design with style themes, items, materials, colors and more.
-
Top-down layout showing the arrangement and spacing of elements in your project.
-
Vertical layout perspectives, illustrating the detailed representation of walls, windows, cabinets, and other design elements.
-
Representation of the design offering realistic, immersive previews of the spaces, allowing you to visualize elements, colors, and textures in detail.
-
Specific items, materials, colors, sizes, quantities, and more to be installed in your project.
-
Comprehensive set of plans that project partners will use to execute the design vision. This includes all documentation presented during design process, project scope, project details, selections, procurement tracker, and more.
-
Securing the purchase, organization, storage, and transportation of selections made for the project.
This stage is done in tandem with the Detailed Construction Plans.
This stage can also be contingent/optional based on your project specifics.
Selections Package
Specific Product Sourcing + Selections
-
Specific items, materials, colors, sizes, quantities, and more to be installed in your project.
-
Securing the purchase, organization, storage, and transportation of selections made for the project.
This stage is done in tandem with the Detailed Construction Plans.
This stage can also be contingent/optional based on your project specifics.
Full Design Package
See Your Design Vision Clearly with 3D Renderings + More
-
Visual representation of the design with style themes, items, materials, colors and more.
-
Top-down layout showing the arrangement and spacing of elements in your project.
-
Vertical layout perspectives, illustrating the detailed representation of walls, windows, cabinets, and other design elements.
-
Representation of the design offering realistic, immersive previews of the spaces, allowing you to visualize elements, colors, and textures in detail.
Functional Design Package
Your Design Vision Takes Shape with Elevations + More
-
Visual representation of the design with style themes, items, materials, colors and more.
-
Top-down layout showing the arrangement and spacing of elements in your project.
-
Vertical layout perspectives, illustrating the detailed representation of walls, windows, cabinets, and other design elements.
Layout Package
Floor Plans + Elevations of Your Future Space
-
Top-down layout showing the arrangement and spacing of elements in your project.
-
Vertical layout perspectives, illustrating the detailed representation of walls, windows, cabinets, and other design elements.
Starter Design Package
Spatial & Style Representation of Your Design Vision
-
Visual representation of the design with style themes, items, materials, colors and more.
-
Top-down layout showing the arrangement and spacing of elements in your project.
Spatial Design Package
See How Your Space Could Transform with Floor Plans
-
Top-down layout showing the arrangement and spacing of elements in your project.
Mood Boards Package
Your Style Translated Through Items, Materials, Colors + More
-
Visual representation of the design with style themes, items, materials, colors and more.










